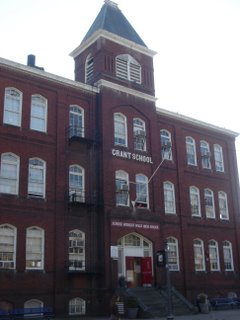Ninety-Seven Percent

In November I submitted an Exterior Conditions Assessment for my Conservation class I am taking at the University of Maryland. My professor, David Overholt, assigned the project, which consisted of selecting a building, identifying problem areas, and then suggesting conservation treatments that the owner should pursue in order to preserve the building. My choice was the School Without Walls in northwest Washington.
Constructed in 1882, the school was a standard three-story, 12 room school, characteristic of those built in the 1880s. The model was based on J. Ormond Wilson's, Superintendent of Schools, for DC, in-depth study of international and American schoolhouse design. The study resulted from the need to provide a large number of new public school buildings for Washington's post Civil War burgeoning population. The findings were given to John B. Brady the architect commissioned to draft the building plans.
Initially named the Analostan School, in remembrance of Washington's early Native American population, it was renamed the Ulysses S. Grant school in 1890.
The Grant school functioned as an elementary school for white students living in the Foggy Bottom neighborhoods. In the 1940s the school was considered outdated. In the 1970s it was given to the School Without Walls, whose mission is to provide students the opportunity to use the city as their classroom.
The School Without Walls was recently listed on the National Register of Historic Places. Despite its listing it needs a lot of work. The bluestone stairs leading to the entrance have dimensional loss. The paint on all the wood work is failing in some way, i.e. blistering, peeling, flaking, etc. The brick needs repointing where there has been total mortar failure.
What's even more discouraging is the interior. Birds nest in classroom ceilings. Original wood flooring, located beneath classroom floors is exposed. Leaks from roof damage are creating ideal conditions for mold. It is not an environment conducive to learning at all.
The project I submitted was 47 pages long. Granted 20 of those were documented photographs but I have never spent so much time on a project in my life. I could be wrong but it took a long time. The building is huge.
Anyway, I wasn't sure if my professor would approve of my project. This was my first time doing an ECA and I was nervous. Really nervous. What if I didn't have a future in preservation after all?
Well, I am happy to report I received a ninety-seven percent on my project. I couldn't believe it. I have told just about everyone I know but wanted to blog about it anyway because its a miracle. H onestly, I have never received a grade on a paper/project that high the entire time I have been in graduate school.
onestly, I have never received a grade on a paper/project that high the entire time I have been in graduate school.
Now its on to an 8-10 page paper on the Carmichael House (photo left) followed by two 20 page papers, a two hour final exam and an 8-15 page grant proposal. It will be a miracle if I survive.

2 comments:
Wahoo!!! Yeah for the 97! I am sure the next will be just as good if not better!
Congratulations! That must be a wonderful feeling! And you know, some of us just might want to read the paper too. It sounds really interesting!
Post a Comment